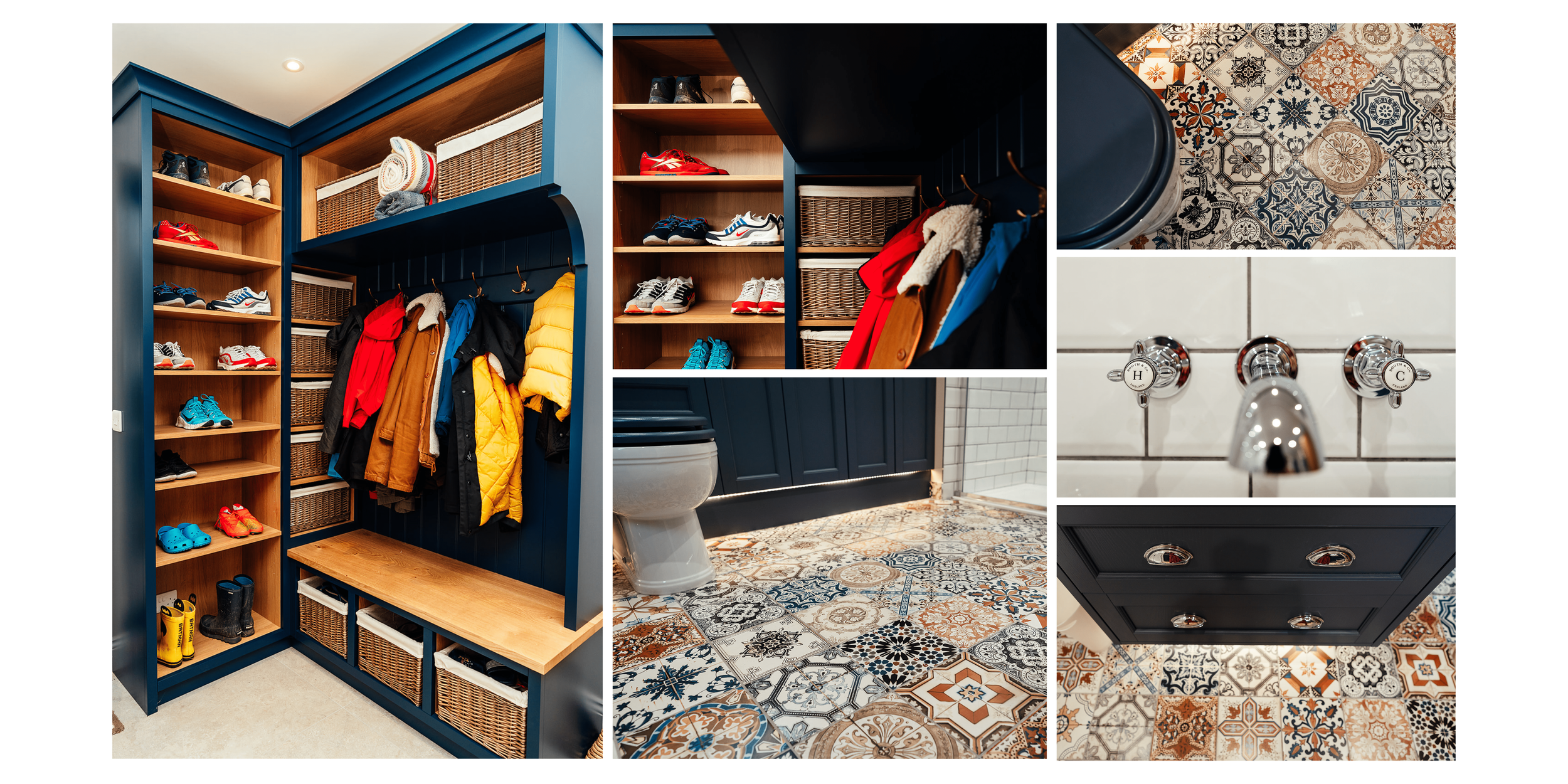Connection to the garden was the primary focus of the design in this open plan kitchen diner. Maximising light and the view was imperative in this Architect, (BBD based in Romsey), designed extension. This included a vast glass ceiling wedge, large picture window and slim profile sliding doors.
Porcelain floor tiles run throughout indoor and outdoor, seamlessly linking the space. Pops of colour were introduced in a plethora of ways, as were multiple plants, to increase the connection to the garden.
We worked closely with Searle and Taylor, on the kitchen design and install. Whilst the Boot room and Dressing Room were designed and installed by Drew Furniture.






