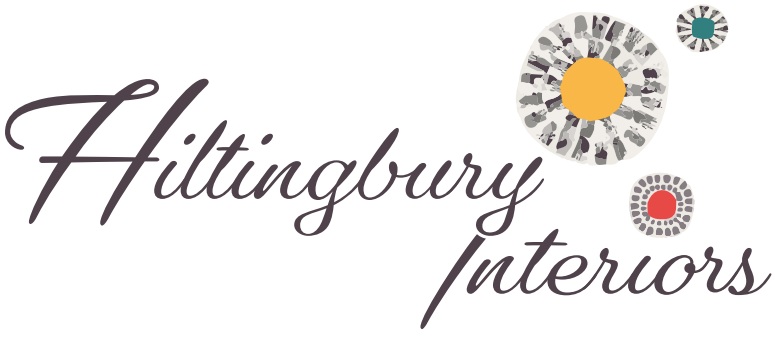It is often useful to plan furniture layouts on paper...
- to create your electrical and lighting plan for a new build
- for space planning and identifying sight lines, vistas and feature walls
- to work out what size furniture to order
- to make a plan before embarking on a project only to find that items don’t fit!
Furniture layouts can be drawn electronically and this service also offered by Hiltingbury Interiors. Generally this is required when designing a kitchen, bathroom or fitted furniture, however it would work out expensive for many clients to do this for basic room layouts. That’s why I’ve created these furniture blocks to use when planning your space. They are a quick and easy way to work out your desired layouts.
Industry standard scale drawing sizing
Planning drawings, floor plans, elevations, sections
1:100
1:50
Room plans, interior elevations
1:20
A word or two about reading scale!
In the real world, one meter is equal to one meter. A drawing at a scale of 1:10 means that the object is 10 times smaller than in real life scale 1:1. You could also say, 1 unit in the drawing is equal to 10 units in real life.
As the numbers in the scale increase, i.e. 1:50 – 1:200, the elements in the drawing actually get smaller.
This is because in a drawing at 1:50 there is 1 unit for every 50 unit in real life. A drawing of 1:200 is representing 200 units for every one unit and therefore is showing the elements smaller than the 1:50 drawing.
When reading plans, you need to establish the scale of the drawing and use the corresponding scale on your scale ruler. You are then able to read correct measurements.
If you have printed your plan yourself always ensure it has been printed on the correct size paper for the scale noted. eg 1:100 at A3, this must be printed on an A3 sheet of paper for the scale to be read correctly.
Likewise 1:50 at A1, must be printed on an A1 sheet of paper!
Cut out your furniture and get planning!
Printing your download
Check that your printer is set to print at 100%, the download should fill the A4 page.
Furniture downloads will print out as follows:-
1:100 = 1 sheet A4 (all furniture)
1:50 = 3 sheets A4 (1x Living room, 1x Dining room, 1x Bedroom)
1:20 = 16 sheets A4, (2 x Living room, 7 x Dining room, 4 x Bedroom, 3 x Rugs.It may be worth looking through the sheets to work out which ones are most useful to you rather than printing all. E.g Are you planning on having a round or rectangular dining table, or kingsize/double bed?)
All sizes are noted next to each piece of furniture, so that you can cross reference with any furniture you already have or intend to buy. A height dimension is given for each piece as this may be a useful when thinking about your space.
The furniture blocks have been drawn using an average size having surveyed multiple pieces of furniture from a selection of retailers.
All Downloadable Resources
1:20








