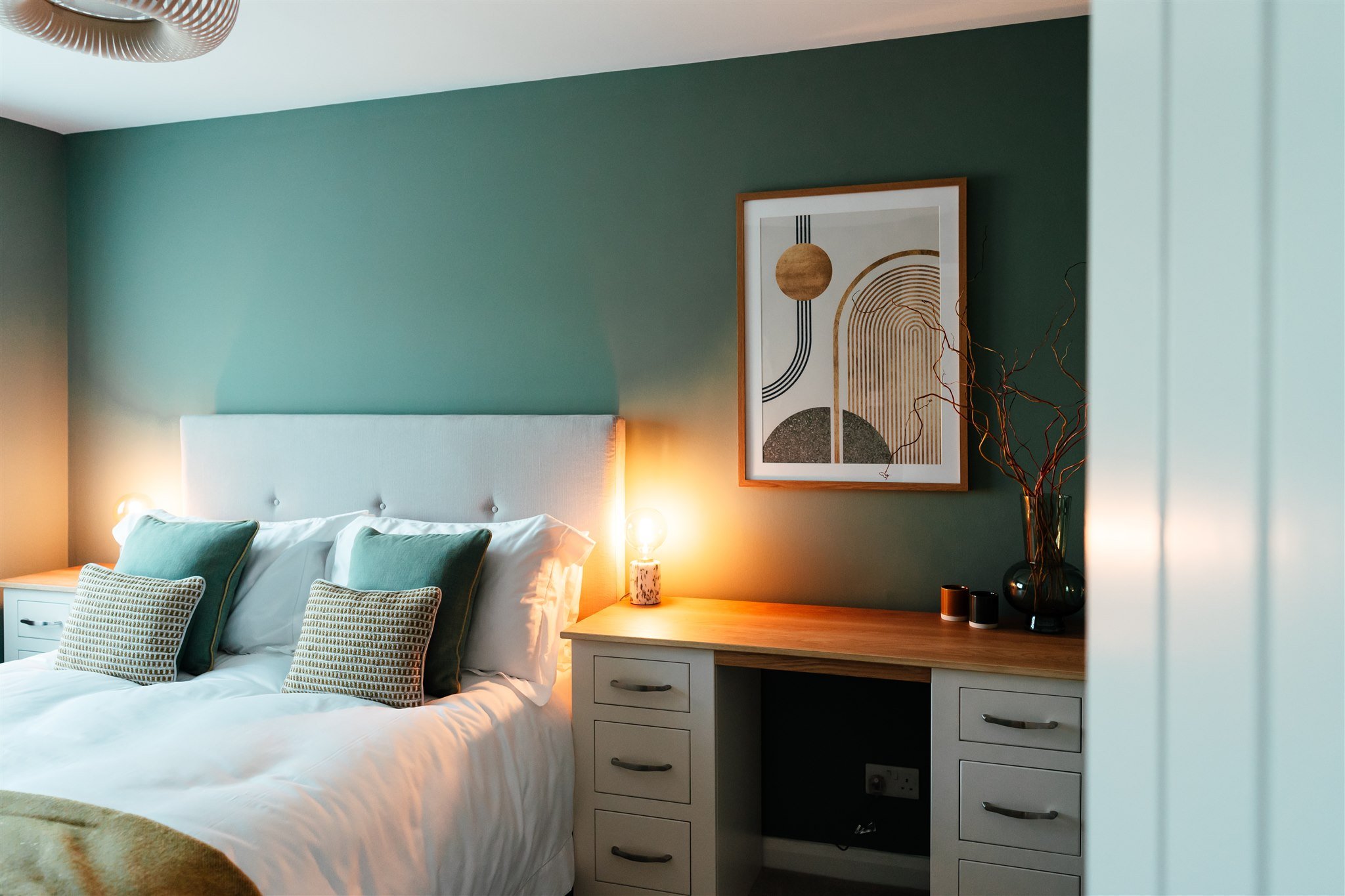Having commissioned us to redesign all rooms in this three bed family home, this renovation project took six weeks to turn around using our full project management service.
The project included new electrics, radiators, bathrooms, plastering, decorating, new flooring, furniture, window dressing throughout and full accessorisation.
The brief included maximising the storage, giving the children their own bedrooms, creating a flexible home working space and bringing as much natural light as possible into the dark downstairs living space.
The clients desired a fresh, modern, homely feel but with practicality at the heart of the design to offer the solutions they desperately required.
We removed the fireplace from the living room creating a central location for the television. Cole Carpentry created wonderful pull out under stairs storage and adding glazed doors helped the natural lighting level, with additional spotlights for the evenings or darker days.
The Master Bedroom offers a cosy, grown up space, with bespoke built in wardrobe doors to match their chosen furniture, and ottoman bed again for maximum storage.
The girls now have their own rooms that reflect their colour preferences and personalities.
A new cloakroom, family bathroom and en suite all added to the value of the property too.

































