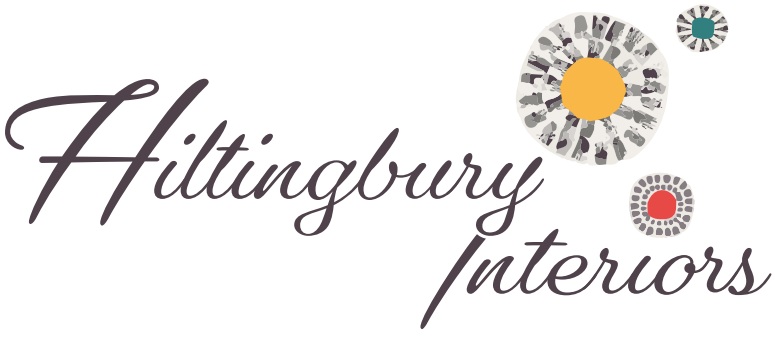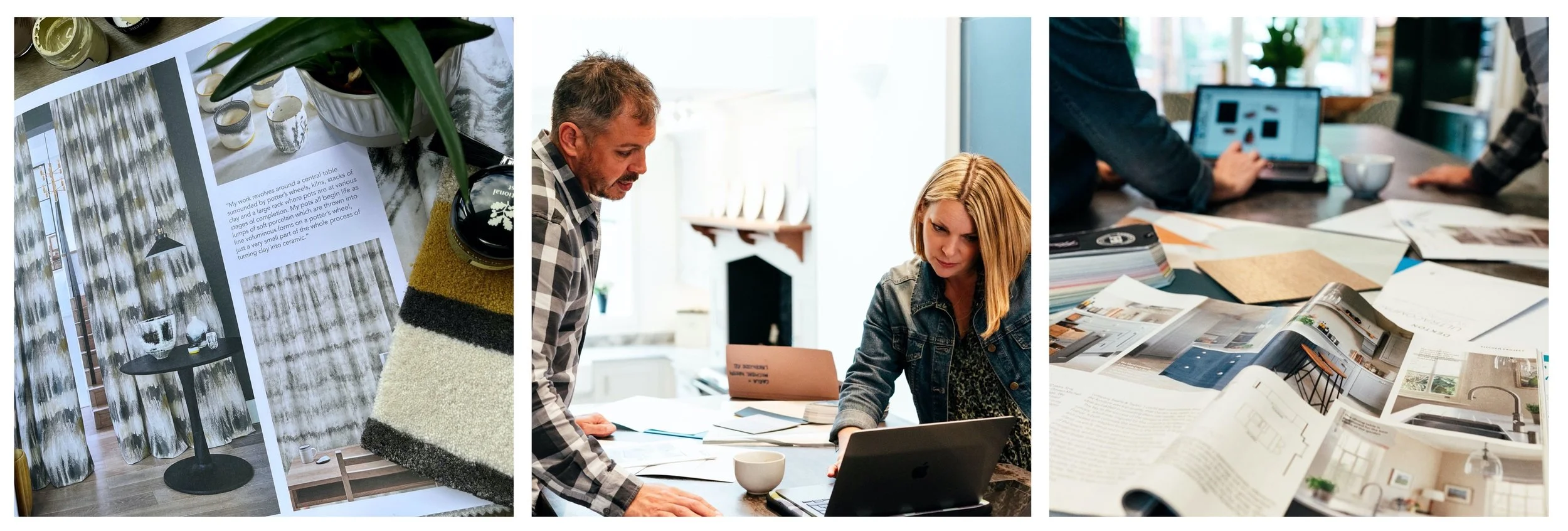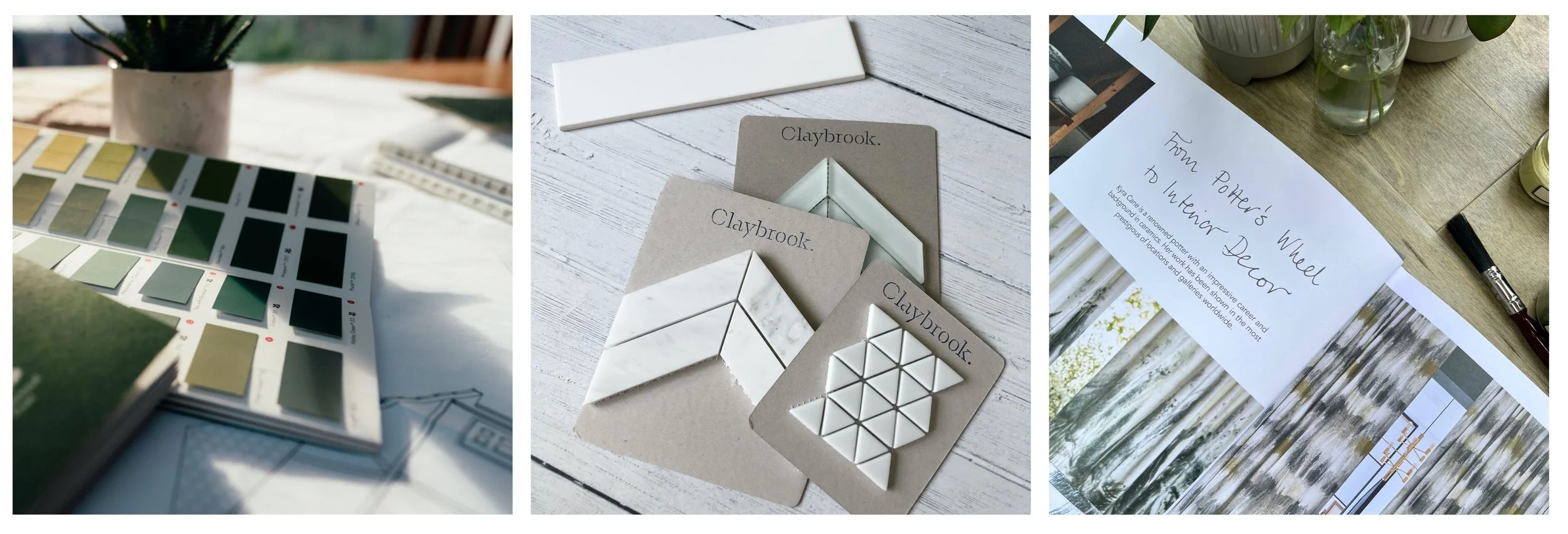A note for June from Hiltingbury Interiors
Hello,
I'm writing this at the end of what's been a very busy half term! The week began with another bank holiday, quickly turning into a balancing act, working in various locations amidst theatre runs for rehearsals, and then performances - featuring both mine and Rachel's daughter. The Beauty and the Beast production was a sell-out and thoroughly enjoyed by everyone. Congratulations to all involved; we loved watching you shine on stage!
Client projects have been progressing steadily, with some new exciting ones set to launch and come to fruition by the end of the year. It's all systems go, and autumn is shaping up to be very busy! With that in mind, we thought it would be helpful to walk you through the process and explain how an Interior Designer can assist and add value to your building project. If you're considering a similar undertaking, this information might be of interest to you.
Optimal Timing for Engaging an Interior Designer?
This was the focus of our first reel last month, where I delved into the question of when best to get an Interior Designer involved. Some clients reach out well before their project begins, while others don't ask for help until they are knee-deep in concrete, overwhelmed and exhausted with decision fatigue… Which one are you?!
It’s all very exciting at the beginning, especially after months or even years of planning your dream home. However, there often comes a point when it all gets too much. Some anticipate this and enlist our help from the outset, while others do not.
Engaging the services of a professional designer early on streamlines the process and enhances the ultimate success of your home project.
Ideally, start with a consultation after your plans are drawn but before construction begins. We'll review your drawings, analyse spatial planning, potential furniture layout and design features. By integrating your ideas with practical considerations and suggestions like storage and visual focal points, we ensure a realistic and functional approach is taken to reflect how you’ll actually live in the space.
Budget
The word that can make us all grit our teeth… but is integral! This is where we can really add some value to the process. We guide you in setting realistic budgets encompassing all costs, from construction to interior finishes and furnishings - making the space comfortable and beautifully liveable, rather than just a soulless unfinished box!
Accurate estimates for fixtures, fittings, window dressings, kitchen, bathrooms and furniture prevent financial surprises down the line. We can help with providing figures for all these items, to save the 'sinking feeling' at the end of the build, realising the main heart of your home is still to be reached due to lack of funds...
Layout, Fixtures and Fitttings
As groundworks commence, we begin the creative phase, considering styling, colour schemes, fixtures, and fittings, along with a list of “first fix” locations.
We plan the placement of electrical and plumbing elements early on to align with your vision, as this is a priority quite soon into the build for your builders/trades. This relates to anything from your kitchen island, dining table, toilets and showers.
Decisions regarding flooring, internal doors, radiators, sockets and switches are made thoughtfully in conjunction with each other, rather than in isolation - it makes a huge difference to ensuring aesthetic cohesion. We encourage not rushing these decisions (diminishing any later regret on building up the key foundation of your home)! Our studio resources/samples simplify the selection process, facilitating informed decisions… Client’s find this extremely valuable to pull everything together in one place. Far easier than browsing online, guessing the quality and finish!
Room designs
Once the basics are decided and implemented on-site, we shift our focus to crafting specific room schemes, tailored to your preferences and needs.
After understanding your design preferences and practical requirements, we develop a brief for furniture and furnishings for each space. Prioritising these needs, we explore various style and fabric options. You’ll have the opportunity to visualise your new home through 3D plans, aiding in the visualisations of the final outcome! Once you’ve then signed off the elements, we proceed to cost everything - providing estimates and requirements for each room. When you’re ready, everything can then be ordered and prepared for delivery, as well as installation.
We are on hand throughout the entire process, ensuring that everything is set up, presented and dressed as intended from the moment you step back into your “new” home. However, for many clients, this process extends for months after they’ve moved back in. It’s not always the final polished ‘ta-dah’ you see on TV! We take pride in maintaining long-standing relationships with our clients - providing on-going assistance for many years as their home and family needs evolve.
...And that wraps up a 'whistle-stop tour' of our end-to-end process! I hope the overview proves helpful to those embarking on a large project. We offer a range of services covering individual aspects of the design process, through to fully designed and managed projects.
Stay tuned for more insights on our social channels, and feel free to reach out with any burning questions in the meantime.
Have a wonderful weekend,
With love
Becci x




