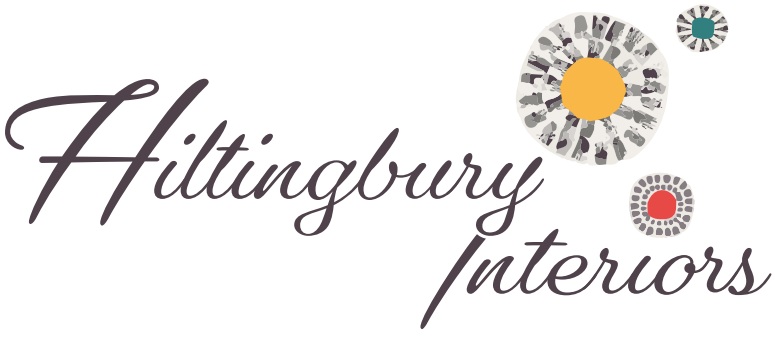We worked with this client on the interior design and furnishings for their extensive, modern, ground floor extension. The newly created space would provide a large kitchen, dining, family room, with home admin hub and cloakroom to one end and large unusual shaped living room at the front of the property.
The client was keen to express their love of bold colours in the interiors, and a striking wallpaper in the family room was a “must” on their list!
The two spaces have different uses and their own identity but the colour palette is equally strong in both, which complement each other and flow tonally from room to room.
The architect designed media wall in the Living room was beautifully handmade by the builder with colour matched acoustic fabric we supplied to match the paint colour.
All the sofas and chairs have been made to order in our chosen fabrics by Sofa.com and really create a statement in both rooms.















